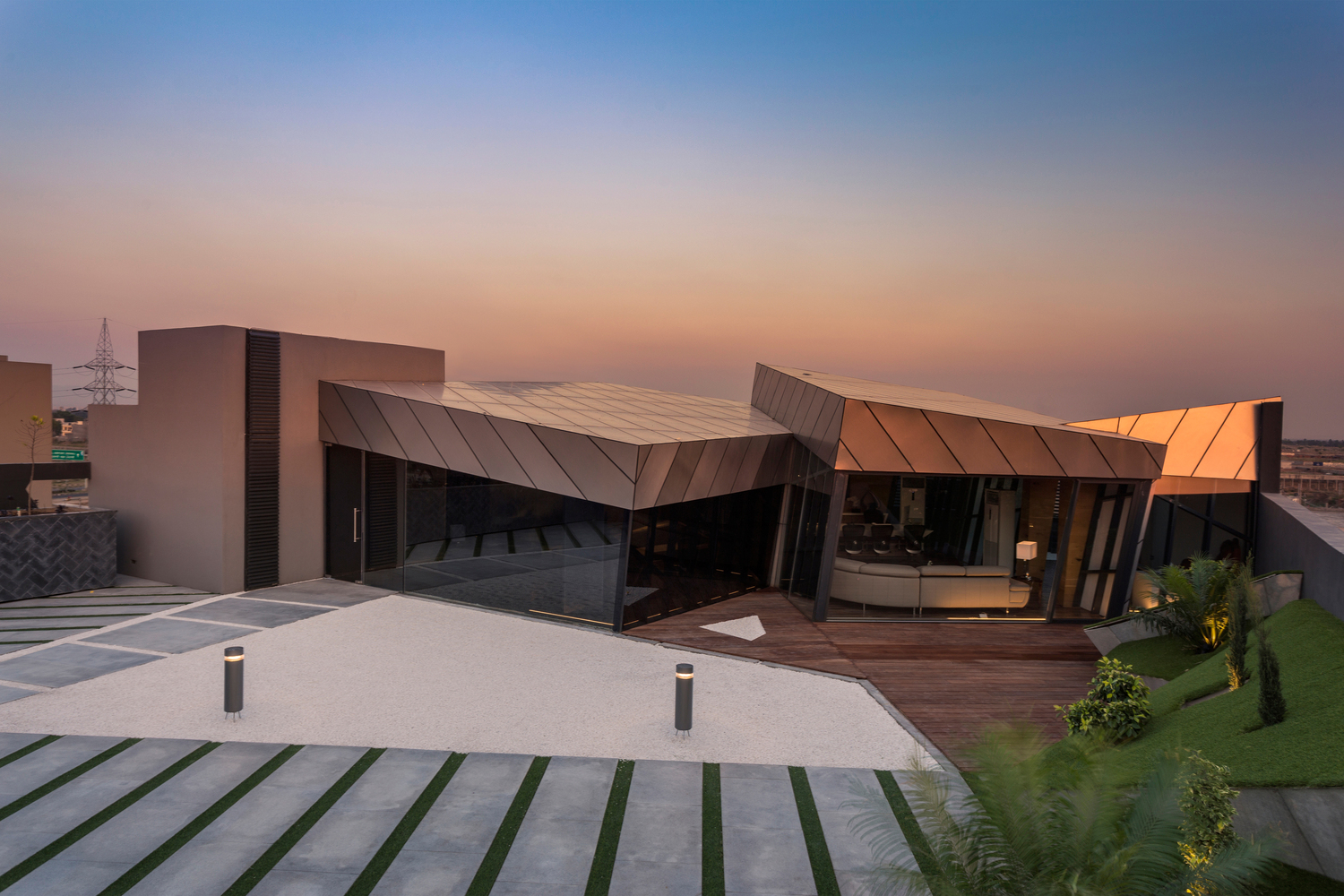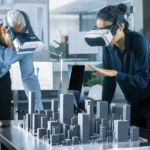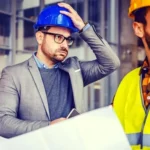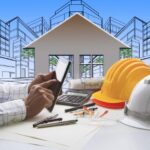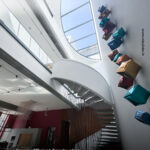Introduction
Basic shapes could be turned into mesmerising structures if adequately constructed. Every building speaks for itself in the construction world, and the structure’s aesthetic appeal captures the occupants’ attention with its unique shapes. The more bizarre the outer structure, the more tantalising it is on the inside. Constructing such a building with its personality is complex, but experienced construction companies take every challenge as a step toward moving forward.
One such commercial building is the Skewboid. As unique as its name, the structure also has magnificent elements that make it a one-of-a-kind commercial project. This commercial space redefines the construction style of modern buildings through its versatile materials used intricately to blend the indoor environment of this building with the outer surroundings. In this blog, we will uncover everything about this commercial building and understand how the unwavering dedication of our construction workers turned mundane shapes into a breathtaking commercial structure.
Redefining Commercial Projects
This commercial project was indeed a remarkable piece of construction as our workers took a different route to deliver this project. The Skewboid is located in SAS Nagar, Mohali, India. Built on a total area of 2387 square feet, this commercial construction beat the conventional monotonous offices with its out-of-the-box shapes that earned it the name Skewboid. In a literal sense, skew means to distort from a true value or symmetrical form, and the structure of this building stays true to its name. Executing the design into real life was a great challenge due to the varying heights of the different structures, as we had to ensure the strength of each structure and make it aesthetically pleasing.
It is a terrace office located on an existing building in the city’s suburbs. Looking from the outside, the building looks like a single piece of construction made from distinct volumes of different shapes. The varying heights of the different structures give the viewer a dynamic skew of space. We ensured that each construction element was built at the correct angle to portray this skew. Each section of this commercial building has its own identity and provides privacy to the occupant. The overall space includes a reception, office and recreational space.
From Ideas To Construction
Our construction workers perfected every minute detail to the very end with their skill and top-notch building materials. Situated on the top of the building, the scenic view that the occupants get makes this building even more delightful. The design of this building sets it apart from other dull commercial spaces. Glass has been aptly used to let sunlight illuminate the indoors of the office, and the presence of windows in all directions forms a play of light during the day. Outdoor lighting has been done so that employees can take a coffee break and enjoy the scenic view amidst the greenery that has been carefully planted to give the space a natural outlook.
The gravel, granite and wood continue from the outside to the inside space, creating a rhythmic flow and giving the occupant a sense of fluidity. This commercial construction portrays a miniature world within a box. The materials used in making this commercial space include toughened glass, laminated wooden flooring, paint, cement fibre board, granite slab, and roof sheet. All these building materials played a crucial role in making this project a reality, as did our experienced workers. The construction workers put their day and night into moulding every material in such a way that could justify the design language of this space.
Perfecting Each Element
Managing the whole project was a mammoth task, but our team put all their efforts into executing the construction of this magnificent building. With multiple years of experience in delivering commercial projects, our company deployed all our expertise to deliver this project to our clients’ expectations. The safety of the workers was also ensured during the entire construction phase, as we value the safety of our employees as much as we value the satisfaction of our clients. The light is an integral part of the structure, and the outer frames of steel give shape to the rather distinctive volumes. The varying heights create an illusion of asymmetry in the indoor space, and the outer space integrates great scenic views with plants and ambient lighting to cheer up the mood. Toughened glass promotes breathability in the space, and the wooden flooring gives an earthy look to the office.
Conclusion
Commercial construction has become a work of art that blends the workspace with the outside environment, uniquely integrating urban life and nature. Sustainable construction is also becoming popular as modern commercial buildings need to be energy-efficient in every way possible. The construction process of this building entailed various challenges, but our expert workers were determined to deliver the best office space to our client.
Construction of such an inspiring commercial space requires expert builders who can shape your ideas into a concrete reality with the help of rigid materials like cement and steel that far exceed your expectations. We are your best chance of having an exquisite commercial space that speaks for quality construction through top-notch building materials. We offer residential, commercial, and industrial construction services and turnkey projects. Our experts will consult and guide you through the construction process so that each detail corresponds with your imagination. Contact us now and get the construction of your dream commercial space started.

