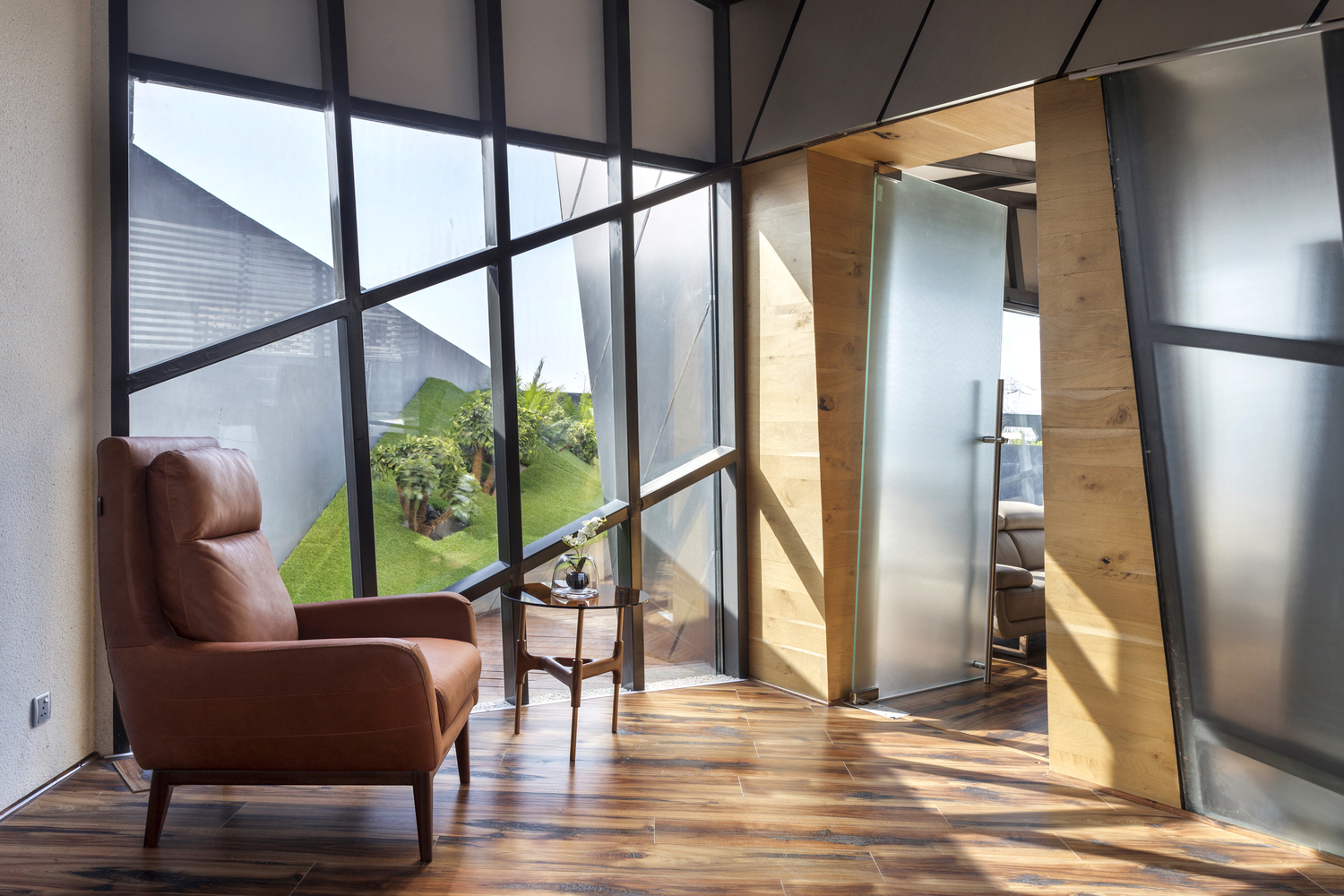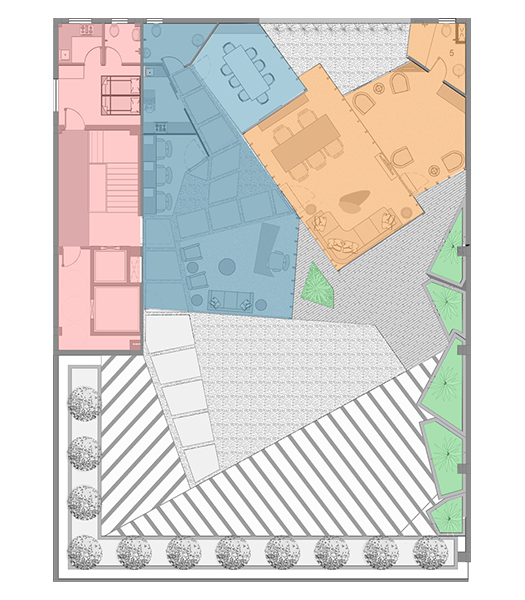
Skewboid
Introduction
A terrace office situated on an existing building in a grooming industrial area in Mohali. The motive was to offer a pleasant view in the locale full of commercial and other industrial structures and be viewed as an unbelievable add-on construction that was once hard to imagine. The addon is interpreted as a miniature world bound within a box. Although the authenticity doesn’t limit here, the exterior view of the structure portrays an assembly of distinguishing volumes showcasing a much wider context altogether. The view offers a wistful glance of perspective through varied heights and angles that propose a visual dilemma of endurance. With this comes an experience of peculiarity and fluidity as the swathe axial configuration presents a refreshing site of grandeur through elitism formed based on the skin and bone structure. Not just that, directional ventilation offers a pleasant experience suitable for all seasons.
Project Details
Name :
Skewboid
Type Of Building :
Commercial Building
Location :
Mohali, Punjab, India
Year Of completion :
2018
Team
Principal Architect :
Mr Badrinath Kaleru and Mrs Prerna Kaleru from Studio Ardete
Design Head :
Ar. Badrinath Kaleru
Design Team:
Ar. Badrinath Kaleru, Ar. Prerna Kaleru, Ar. Anusha Sharma, Ar. Mehak Gupta, Ar. Ramandeep Rathour
Project Management :
RS Builders
Photography :
Mr. Purnesh Dev Nikhanj
Electrical & Lighting Consultants :
The Luminars
Metal Fabrication :
B.N.K. Dome Archi
Construction size
Built Area :
2387 sqft.
Materials / Products Used
Art N Glass (Laminated glass), I Guzzini, Turakhia Veneers, CERA Grey Granite, Durenzo
Safety measures
Staff Vaccination, Emission Control Measures




