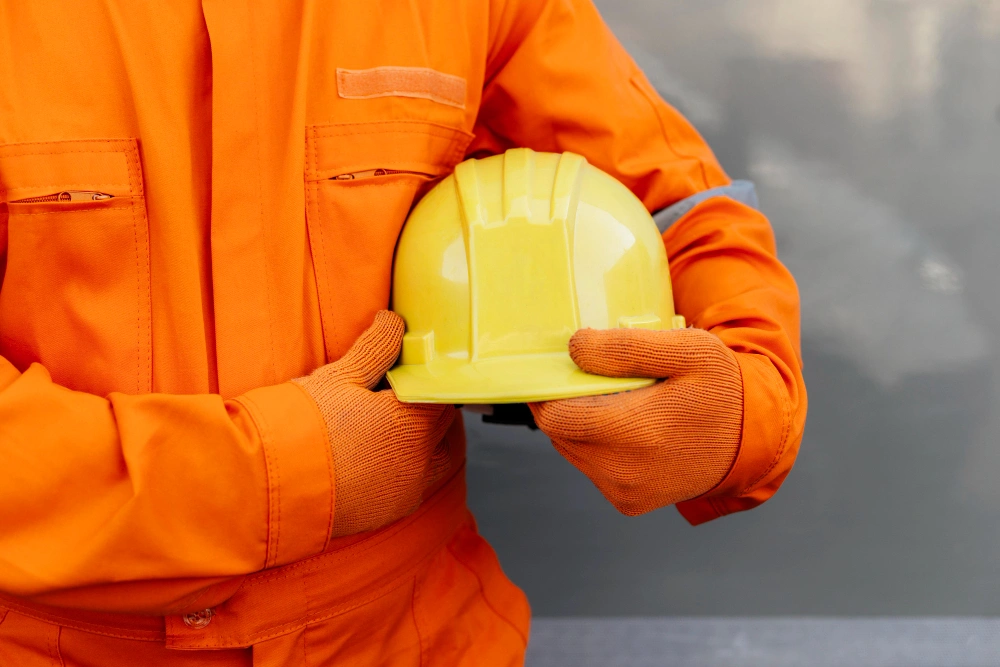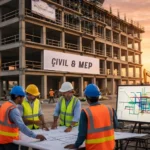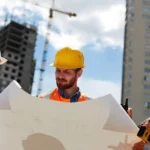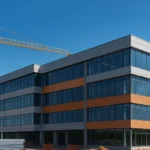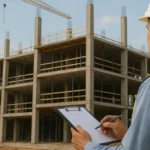A commercial building is only as strong as its structure. And structure isn’t just about what holds the weight. It’s what keeps everything from falling apart, now and years later.
And a commercial construction company with years of experience knows that safety doesn’t begin just during inspection. It starts with the ground beneath your site and follows through every beam, joint, and slab until the last day of construction.
From soil testing to load management, fire resilience to real-time inspections, ensuring structural safety is about doing the hard things early, so the cracks never show up later. It’s less about reacting and more about building with foresight, precision, and the right practices. And while aesthetics may win awards, it’s the solid structure that keeps the doors open.
So, how do you ensure a commercial building stands strong, safe, and future-ready? Let’s take a closer look at what truly goes into it.
Strategic Planning & Site Assessment
Structural safety begins long before the first brick is laid. It starts with understanding the soil beneath your feet.
-
Soil Testing & Geotechnical Analysis
-
-
- Conduct in-depth soil investigations to assess bearing capacity, moisture levels, and stability.
- Test for contaminants, especially on old industrial sites. You can’t build a legacy on land that might give way or need expensive remediation halfway through.
-
-
Feasibility Studies & Regulatory Checks
-
- Don’t overlook zoning laws, fire safety norms, or utility access. Missing these early can delay or even derail projects.
- Secure temporary permits for access and material storage. These aren’t just paperwork. They keep your timeline on track.
Engineering & Design
Once the site checks out, it’s time to design with safety as the centrepiece. This is where the best constructors play a crucial role in translating blueprints into strong, load-bearing realities.
-
Load Management & Calculations
-
-
- A licensed construction company always analyses how weight is distributed across beams, slabs, and walls.
- Expansion joints are essential for thermal movement. Miss them, and you’ll see cracks in places you really don’t want them.
-
-
Fire Safety as Part of Design
-
- Integrate fire-rated doors, fire stops, and suppression systems from the get-go.
- Egress routes and emergency lighting need to be more than an afterthought.
| Design Element | Function | Risk if Ignored |
| Expansion Joints | Allow for expansion/contraction | Cracks in slabs and walls |
| Post-Tensioned Slabs | Reinforce large concrete spans | Sagging under heavy loads |
| Load-Bearing Walls | Transfer weight to the foundation | Cracking or collapse |
| Fire Stops | Contain fire to compartments | Rapid-fire spread |
Material Selection & Quality Control
Even the best design fails if the materials are sub-par. Any reputable commercial construction company knows this stage can make or break a project’s long-term success.
-
Choose High-Performance Materials
-
-
- Fibre-reinforced concrete cuts shrinkage cracks dramatically.
- Corrosion-resistant steel and top-grade cement add resilience that lasts decades.
-
-
Test Everything
-
- Every batch of concrete, steel, and aggregate should be tested before and during use.
- On-site slump tests ensure the concrete mix is just right – too wet or too dry can mean long-term trouble.
Execution & Best Practices
This is the literal meeting point of ideas and reality. Commercial builders must uphold precision at every level.
-
Precision in Foundations and Framing
-
-
- Accurate excavation is required for foundations and framing trenches. Being a top costructor in Mohali, don’t just rely solely on guesswork; use proper tools.
- To avoid future settling, properly compact the soil.
-
-
Pouring Concrete Correctly
-
-
- Keep an eye on the curing conditions for a minimum of seven to fourteen days.
- Slabs that dry quickly become brittle. That’s how easy it is.
-
-
Structural Integrity and Bracing
-
-
- During framing, temporary bracing provides protection from wind and unforeseen movement.
- It is necessary to use torque wrenches or ultrasound technology to test the connections between beams and columns.
-
-
Integration of MEP Without Structural Sacrifice
-
- To prevent cutting into load-bearing structures, work with the plumbing and HVAC teams in advance.
- To lessen long-term stress, mount heavy systems on vibration isolators.
Real-Time Quality Assurance
-
Continuous Examinations
-
-
- Water seepage, misalignments, or cracks require quick attention.
- Cross-check alignment and reinforcement spacing using 3D modelling.
-
-
Non-Destructive Testing (NDT)
-
- Methods that identify problems without causing structural damage include ultrasonic scans and rebound hammers.
| Hazard | Ways to Prevent It |
| Inadequate distribution of load | Start with a detailed engineering analysis |
| Weak substances | Make use of outside material testing |
| Insufficient curing | Keep the moisture content constant for 14 days |
| Skipped expansion joints | Plan joints every 40 metres for large slabs |
Fire Safety & Disaster Resilience
- Sprinkler Layouts: Plan these before you pour concrete – not after.
- Seismic Strengthening: In zones with earthquake risks, shear walls and moment frames are non-negotiable.
Why RS Builders Stands Out
We don’t just aim for compliance. We engineer peace of mind.
- Advanced Techniques: From post-tensioned slabs to 3D clash detection.
- Quality Materials: Partnerships with TATA Steel, UltraTech, and Saint-Gobain.
Expert Supervision: Every phase is closely monitored by experienced engineers.
Built To Last, Not Just To Code
When it comes to commercial construction, structural safety is the story beneath the surface – and we write that story carefully. From soil testing to the final bolt, RS Builders makes sure every detail supports your vision for decades to come.
If you’re looking for commercial builders who treat structural integrity like the essential art it is, we’re here to help.
