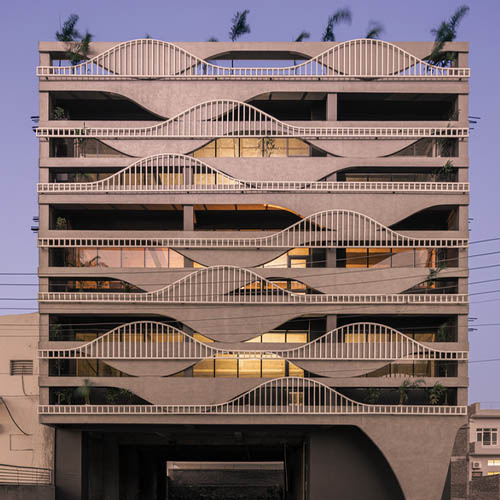
Meltcrete
Introduction
The legacy envisioned by Mr. Le Corbusier to transform tri-city into a baton of the architectural aura is reinstated by RS Builders through Meltcrete, constructed with a south-west facing facade, quite challenging though, in a grooming industrial area- JLPL. With simplicity, the structure undoubtedly ensures merry affection towards its surroundings. The 3 levelled curved concrete layer is designed in a way to portray an impression of melting concrete, which also makes the building look taller than it is. The conceptualisation is done to metaphorically express the concrete poetry of the office lines. Minimal use of concrete and metal silhouettes together lowered the construction costs by almost half. Additionally, the silhouette practically serves the purpose of balcony fencing all across the building. The open laid-out plan allowed more room for expressive design as per the needs and requirements of the tenants. And hence, serves the purpose of being a trendsetter for upcoming projects nearby.
Project Details
Name :
Meltcrete
Type Of Building :
Commercial Building
Location :
Sector 82, JLPL Industrial Area, Mohali, Punjab, India
Year Of completion :
2021
Team
Principal Architect :
Mr. Badrinath Kaleru and Mrs Prerna Kaleru from Studio Ardete
Structural Consultant For building And Facade :
Mr Vikas Bhardwaj from Continental Foundations
Project Management :
RS Builders
Photography :
Mr Purnesh Dev Nikhanj
Facade Construction :
RS Builders
Design Team :
Sanchit Dhiman, Nancy Mittal, Abhimanue Sharma, Pragya Singh, Rahul Ghosh
Planning :
Sanchit Dhiman
Execution Drawings :
Nancy Mittal
3D Drawings :
Pragya Singh
Render :
Rahul Ghosh
Coordination & Management :
Abhimanue Sharma
Construction size
Plot Area :
4500 ftsq.
Built-up Area :
9000 ftsq.
Materials / Products Used
TATA Steel, UltraTech Cement, Asian Paints, Saint Gobain
Safety measures
Staff Vaccination, Emission Control Measures





