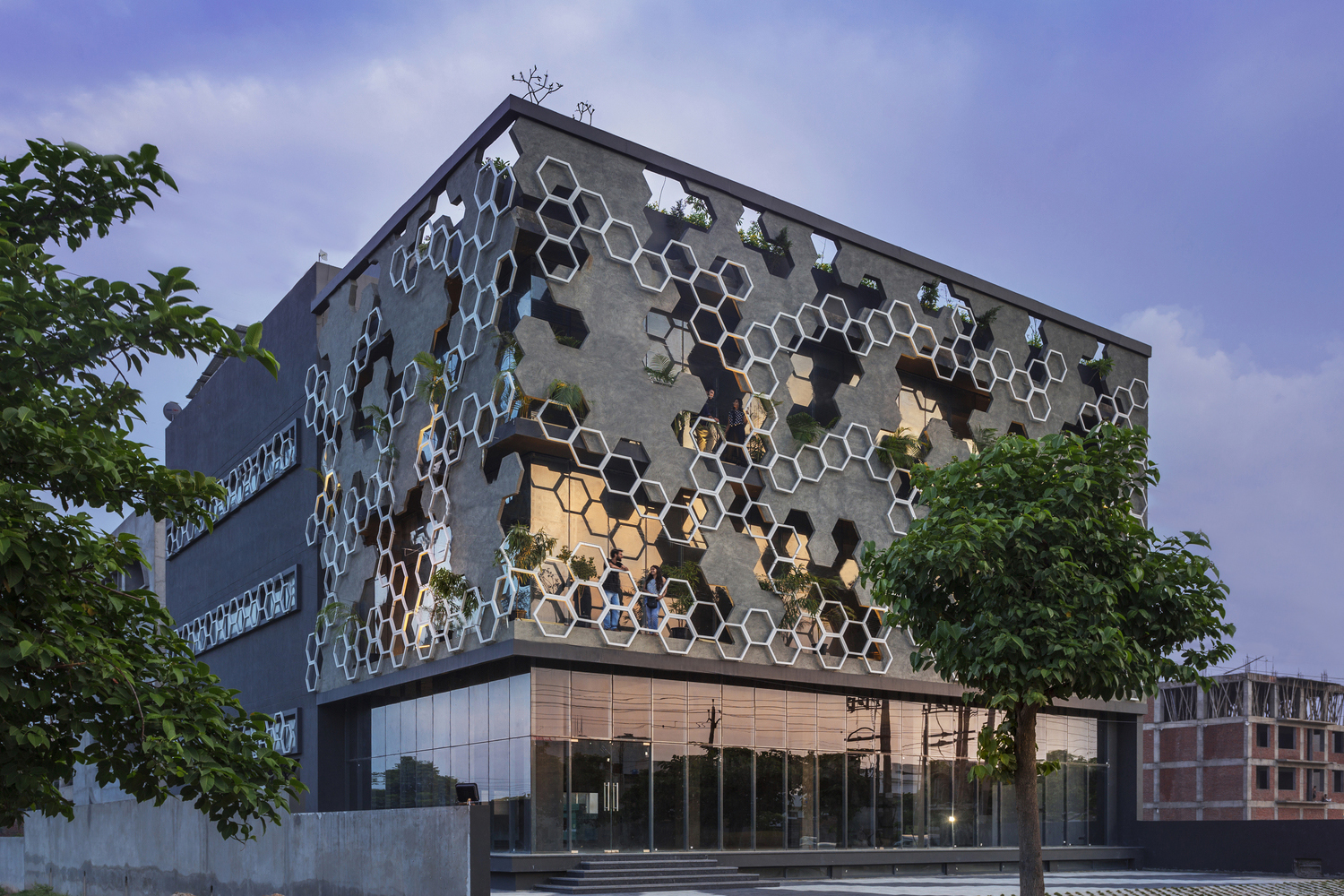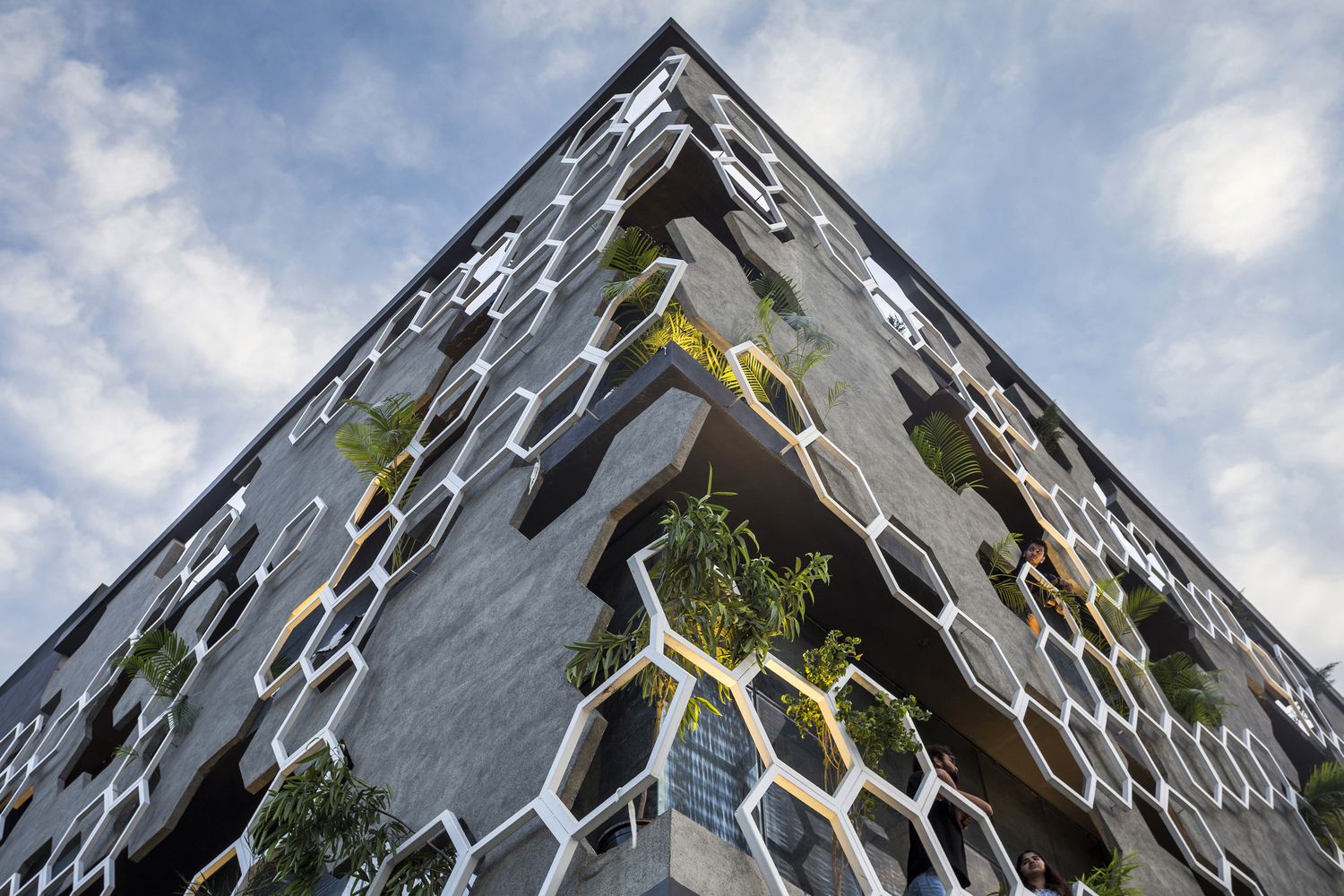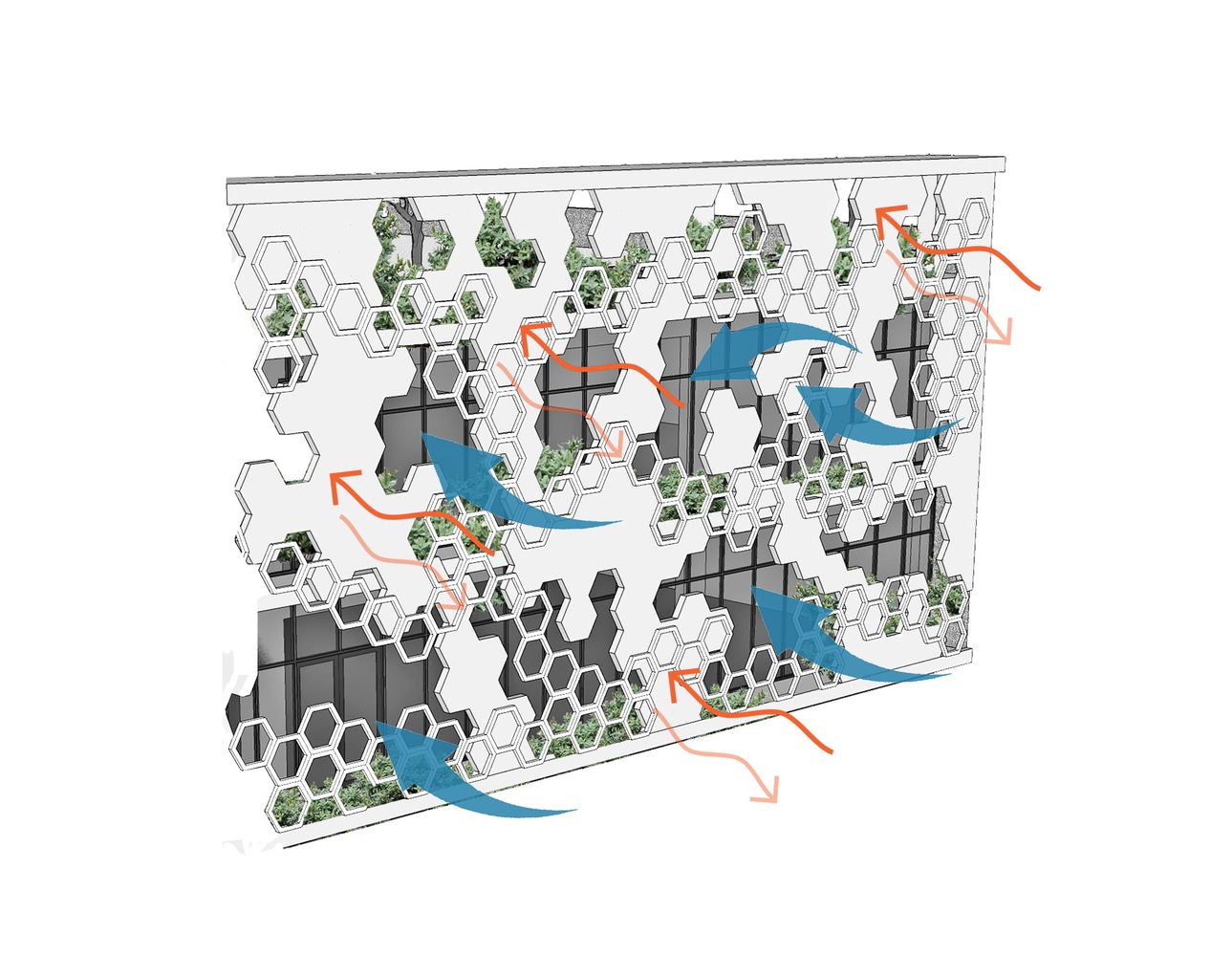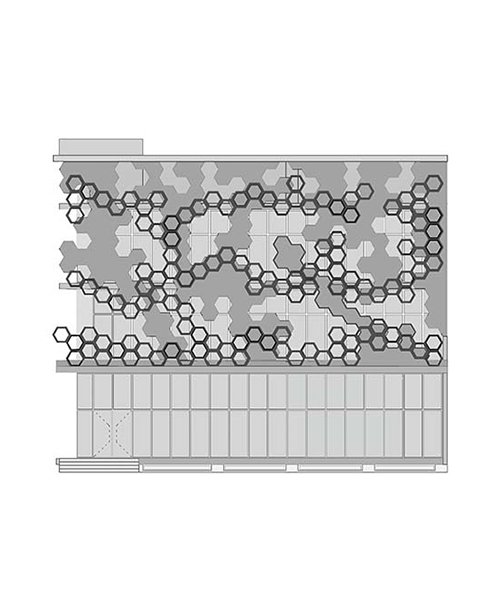
Hexalace
Introduction
Hexalace is a commercial building planned, designed and constructed with the motive to tackle suburban heat exhaustions along with vigorous climatic conditions during working hours in Mohali, Punjab. With the tight plot size, it was quite predictable that the planning had to originate from the facade, which is towards the west. Further, a slim layer of concrete has been added to the design in the form of hexagonal apertures, which typically give a conundrum visual appearance of the shading around the shape from the outside as well as the inside. Yet another veneer of metallic-frame hexagram delineation is added horizontally across an assimilating concrete screen, which ultimately acts as the balcony fence. While the main curtain wall is constructed in a way to leave pockets of air amid the screen and the main building. Thus increasing the time gap for heat travel results in a clean and green environment with reduced heat radiations. Balcones all around the building inculcates green elements making the working environment entirely refreshing for the employees. Thus with all the considerations of the surroundings, our rigid team of experts brought together a vital respiratory experience into reality complemented with a tint of exceptional cubism.
Project Details
Name :
Hexalace
Type Of Building :
Commercial Building
Location :
Sector 82, Sahibzada Ajit Singh Nagar, Mohali, Punjab, India- 140308
Year Of completion :
2018
Construction size
Plot Area:
9061 sqft.
Built-up Area :
5481 ftsq.
Facade Area :
3234 ftsq.
Team
Principal Architect :
Lighting Consultant :
Structural Consultant :
Project Management :
Facade Consultant :
Mr. Badrinath Kaleru from Studio Ardete
Mr. Tajender Kalsi from The Luminars
Mr Vikas Bhardwaj from Continental Foundations
RS Builders
Mr Ravijeet Singh
Materials / Products Used
Safety measures
Staff Vaccination, Emission Control Measures




