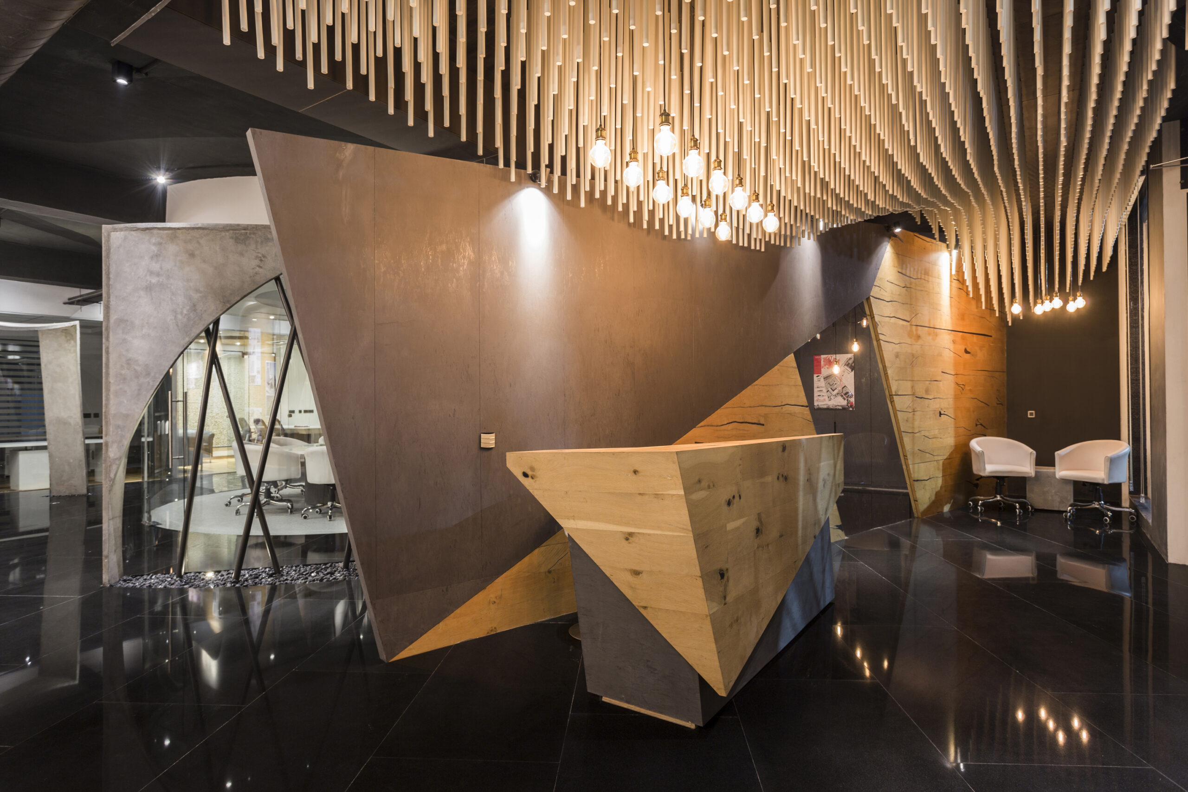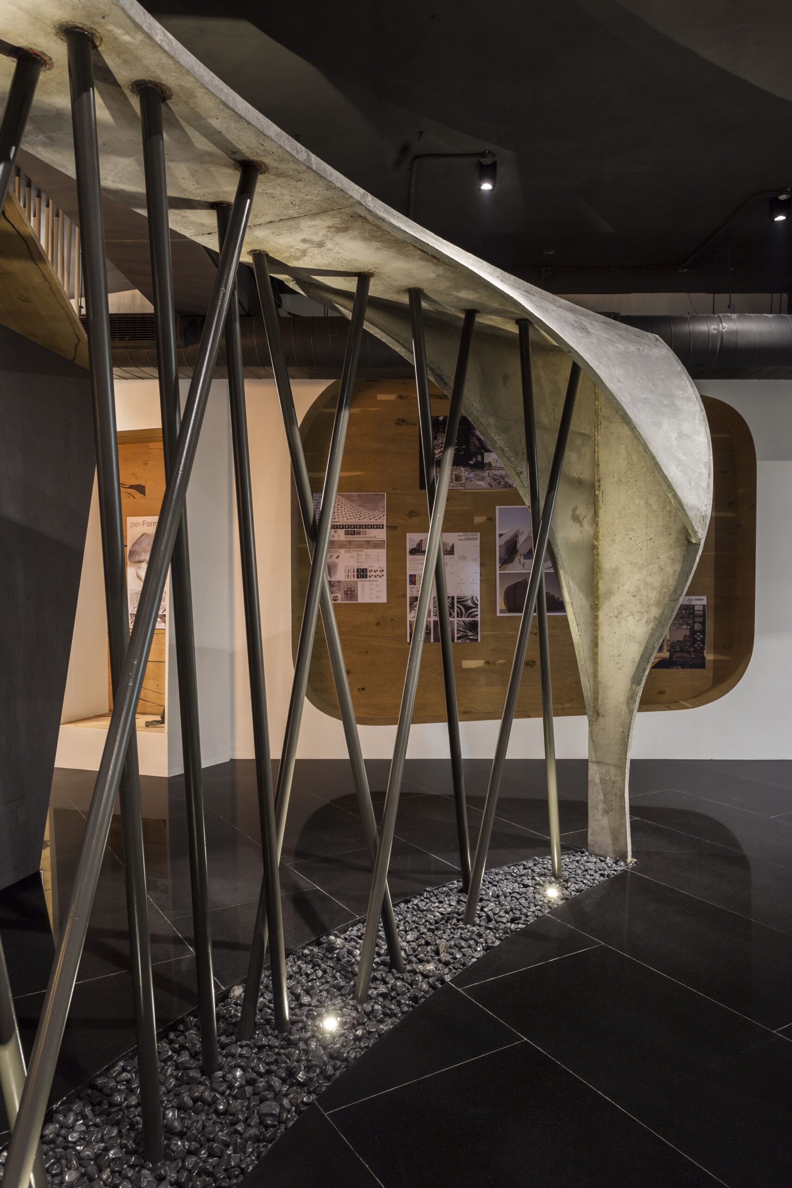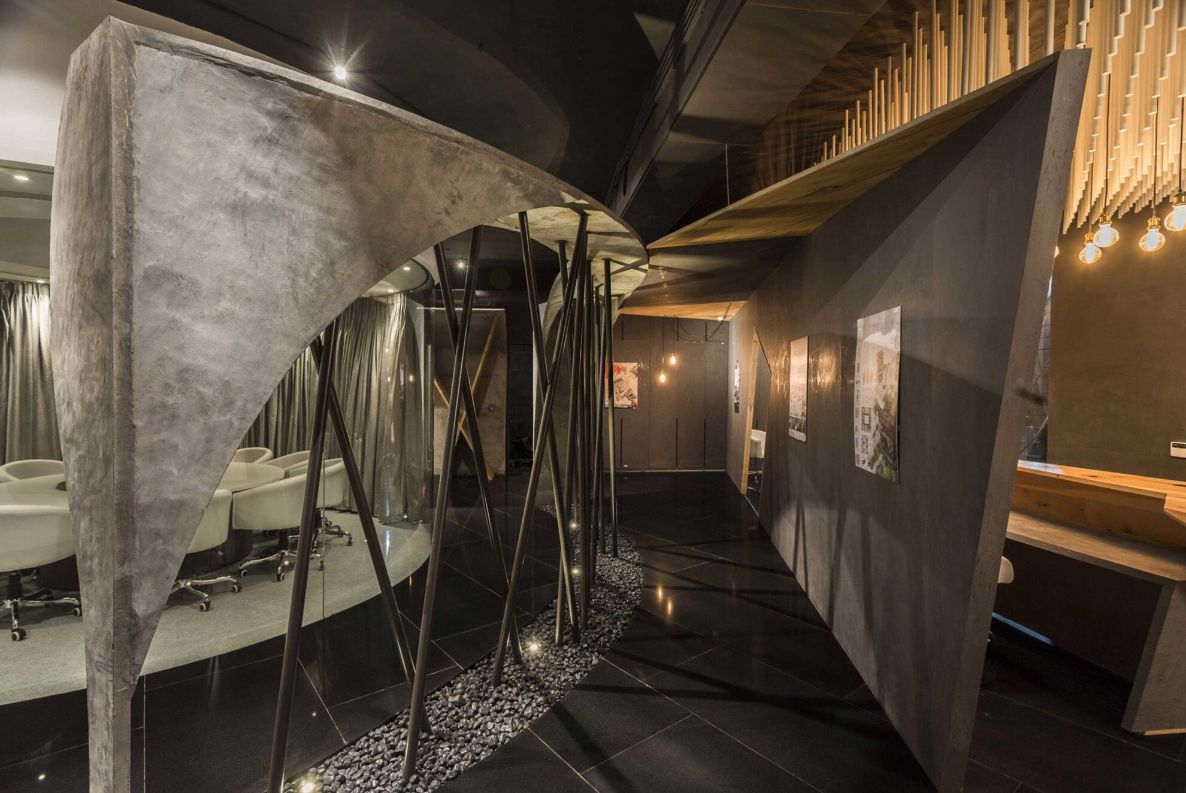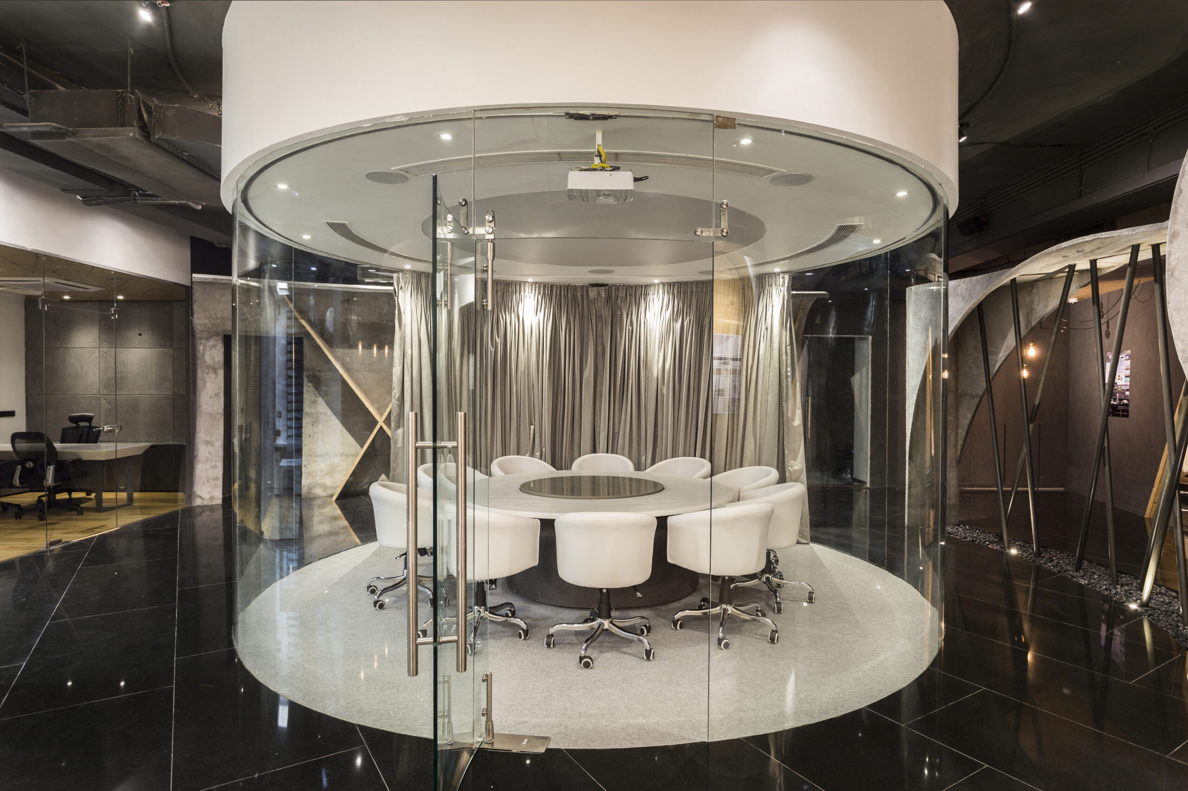
Atelier Kirkos
Introduction
Atelier Kirkos was basically envisioned as a peculiar office space that would break all pigeonholes and challenge convention. Kirkos is composed of aesthetic sculptural elements with the right utilisation of space available. With parametric modelling, the structure presents vitality around. The entire design is concentrated on the circular conference room present at the exact centre of the office with a 17 feet diameter constructed out of transparent glass. The entry point is embellished with a 9ft by 6ft spindled metal door planned in the form of tapered metal pipes. While the reception area is adorned with about 1500 circular rods suspended organically from the ceiling in a smooth wave framework. While dramatic setting in the enormous conference space is rimmed by a 3D curvilinear structure designed using special construction techniques and methods of fortification. Which eventually happened to be the game changer in the field of construction. All these features are combined together in harmony with black mirror granite flooring.
Project Details
Name :
Atelier Kirkos
Type Of Building :
Commercial Building
Location :
Sector 82, JLPL Industrial Area, Punjab, India
Year Of completion :
2016
Team
Principal Architect :
Mr. Badrinath Kaleru from Studio Ardete
Project Architect :
Ar. Prerna Kaleru, Ar. Anusha Sharma and Ar. Mehak Gupta
Chief Engineer :
Mr. Ravijeet Singh
Project Management :
RS Builders
Photography :
Mr. Purnesh Dev Nikhanj
Lighting Consultants :
The Luminars
Construction size
Built Area :
3054 sqft.
Accreditation :
Featured in Architecture magazine- Interior Architecture Group
Best Interior design project in commercial category (FOAID 2017)




